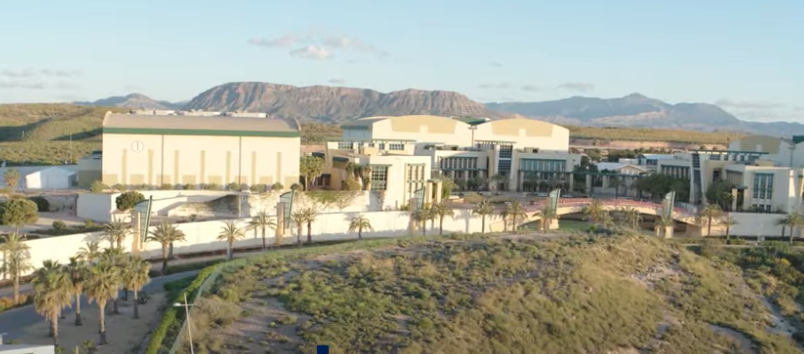Fresco Film, together with Profilm, was on a special visit organized for the Service Internacionales de España companies.
We would like to thank the Valencian Generalitat and the Ciudad de la Luz for the invitation to get better acquainted with their technical facilities.

Some interesting facts to take into account:
Ciudad de la Luz Studios occupies an area of 740 acres (300 hectares) and is located just 4 miles (7 km) from the city center of Alicante and the Alicante–Elche Miguel Hernández international Airport. The metropolitan area of Alicante has a population of over half a million.
There is easy access both by train, from the A-7 motorway and from the international airport.
The average yearly temperature is 64F (18C) with 280 clear days a year.
It has area of 36,5 acres with natural horizons for filming outdoors and is equipped with electricity, water, fiber optics and telecommunications.
Soundstages
NC-25 soundproofing
Silent running air-conditioning
Smoke extraction
Catwalks
Fire protection systems
Chains and tackles
Mobile phone inhibitors
Interconnected with Production Support Building
2 soundstages of 25,184 sq ft interconnected by elephant doors. Measurements: 195.21 ft x 129.59 ft. Clear height of 49 ft.
Elephant doors: 91’9” ft wide by 26 ft high.
1 covered inner tank of 32 x 32 x 9’8” ft. Electrical power up to:2,000 Kw.
4 soundstages of 17,405 sq ft interconnected in pairs by elephant doors.
Measurements: 147.64 ft x 118,11 ft. Clear height of 41 ft.
Elephant doors: 32 ft wide by 26 ft high.
1 covered inner tank of 32 x 32 x 9’8” ft. Electrical power up to:1,250 Kw.
Back Lot
An area of 29,7 acres (12 hectares) with natural horizons for outdoor filming, complete with electricity, water and telecommunications.
Back lot 1: 18,05 acres
Back lot 2: 19,3 acres Water tank area: 9,1 acres
Back Lot Tank
Back Lot Tank situated on Back Lot 2 with natural horizon.
Main tank: 328.08 ft x 262.47 ft with a depth of 3.94 ft.
Inner tank: 98.43 ft x 98.43 ft x 13.12 ft deep.
Maximum depth 17.06 ft in the inner tank.
Equipped with wave generating machines, water cannons and tip tanks.
Spillway on the entire south side and partially on the east side.
Green screen 39.37 ft high extendible up to 65.62 ft and 393.70 ft long.
The tank has ample space on either side to allow for set construction.
Mill and Workshop
120,550 sq ft of workshops for set construction and storage.
42,200 sq ft of workshops 75,350 sq ft of storage TOTAL 120,550 sq ft
Production Support Building
3 buildings of 32.727 sq ft each.
Dressing rooms, hair and make up, wardrobe, prop areas, art department and offices with all the services for production management.
